Concept
The historic city park is a strong component of the city with high social but also ecological value. Its composition is exceptional in our conditions and for that reason the emphasis was placed on preserving and supporting the original compositional character and preserving the natural value of the trees. At the same time, the task was to return the park to its cultural present form and humanize its environment for the city’s inhabitants, bring life to it and improve its micro-climatic conditions.
The design was created in close cooperation with the management of the Regional Monuments Office, which determined the basic limits and possibilities of new architectural entrances to the environment. However, the existing equipment of the park is obsolete and devastated, so it was necessary to replace it. With these elements, we have inserted the current architectural morphology into the project and increased their functionality: the gazebo, new fountains, playground and all furniture and lighting are tuned and selected to look comprehensive, modern but unobtrusive in the symbiosis of the whole.
A special place has the design of lighting and illumination of the park. Lighting designers chose the lighting of individual areas in the park according to their importance and the character of sectors and pedestrian routes. The proposed lighting thus creates special scenery in the park, according to the compositional principles used by the original authors. The individual elements of the lighting fixtures are also selected with regard to their current design and the need to underline the contemporary approach in the historical context.
.
Composition elements in the park:





Approach
This project is specific in that it is a rehabilitation of a historical park in the intentions of its cultural and historical value, taking into account its current state. The increased planting does not meet the current standards used in the designs today. However, the social value of the existing woody plants is high and therefore it was necessary to approach the solution in stages. This project solves the first conceptual phase of the modification of the existing area of the park firmly bounded by cadastral boundaries. However, in its concept it goes further and offers the local government after
implementation of this project and a proposal for further adjustments. The priority of this project is the rehabilitation of the current space in terms of aesthetic and environmental criteria. As the social value of the trees that actually exist in the park does not allow for a more interventional solution proposed in one step, it is proposed to keep the trees that do not pose a public threat in terms of their health for their lifetime.
History
The city park in Banská Bystrica (formerly Lenin’s Park) was founded thanks to a group of young enthusiastic Bystrians in the 1840s in a military training ground and shooting range. In March 1896, which was the year of the celebrations of the Hungarian millennium, a proposal was made to modify the space according to the design of the artistic gardener Ármin Petz from Budapest. According to the situation that Petz developed in In 1895, the diagonal sidewalks were supplemented by another radial sidewalk, all of which were gradually supplemented by alleys. Two circular routes with semicircles were proposed rest nooks. The external circular route was not realized. According to the design, the park parterre in the east-west direction was modified with flowerbeds and roses. In the city plan from In 1927, the proposed pavilion was extended west of the center of the park. Later, however, they built a round wooden gazebo (music pavilion) right in the middle of the park. A romantic tuff bird feeder with a sculpture of a sitting woman (currently only a ruin) was originally located on the western edge of the ground floor. In r. In 1914, they built fences in the southern part of the park tennis courts (currently 6 courts) and changing rooms. In winter, this space was used as a skating rink with natural ice for public skating and hockey matches.
(according to the article History of the City Park, Július Bukovský)
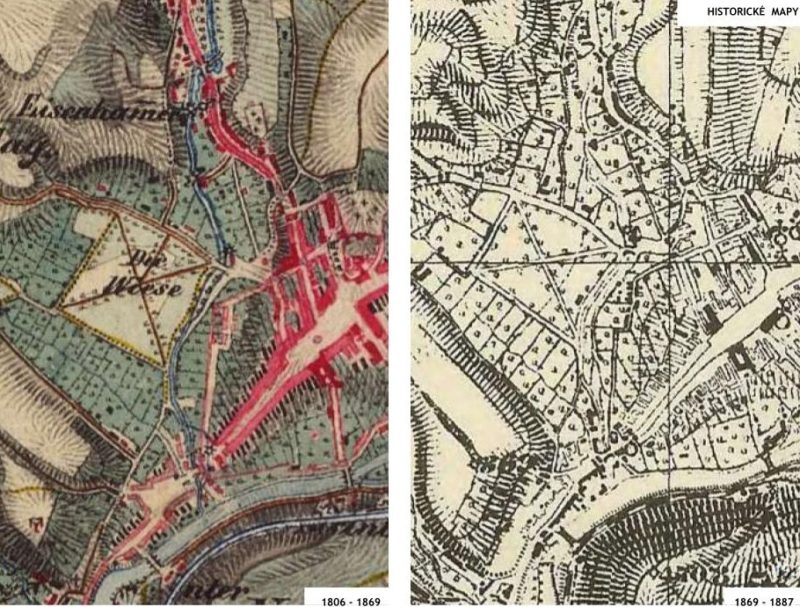
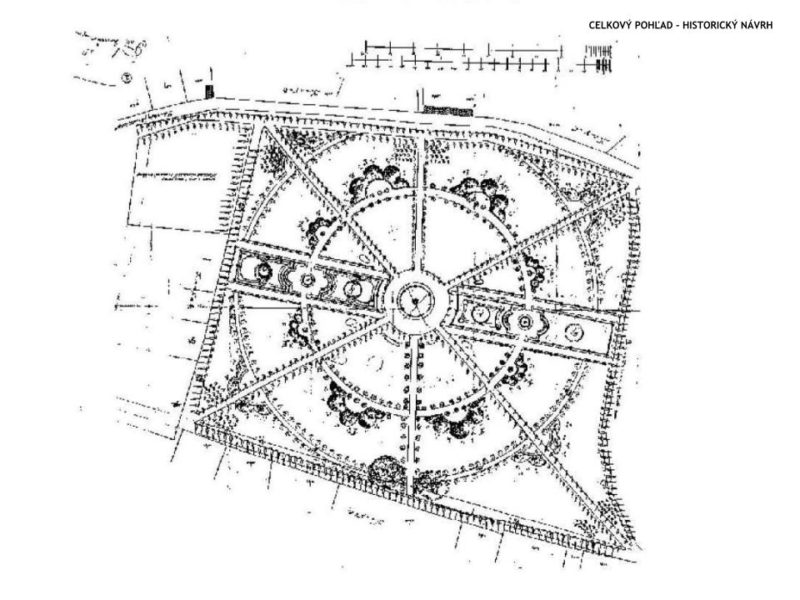
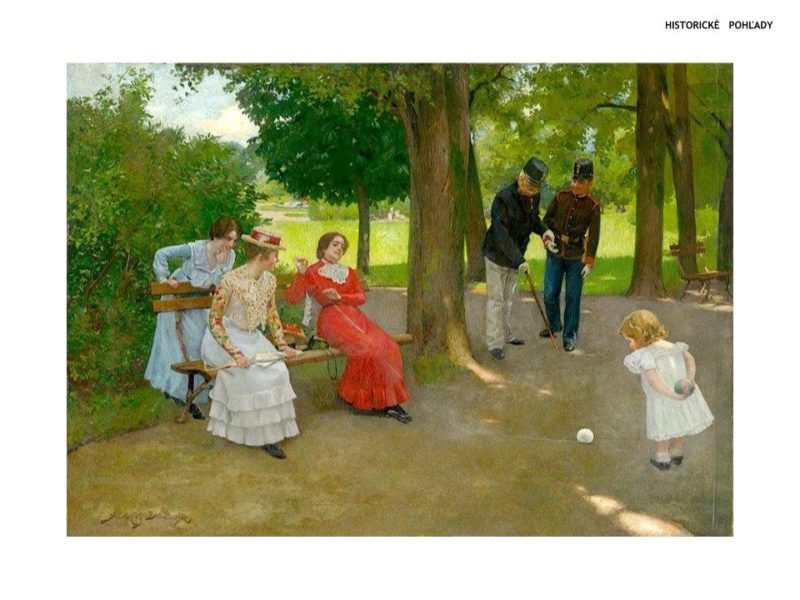
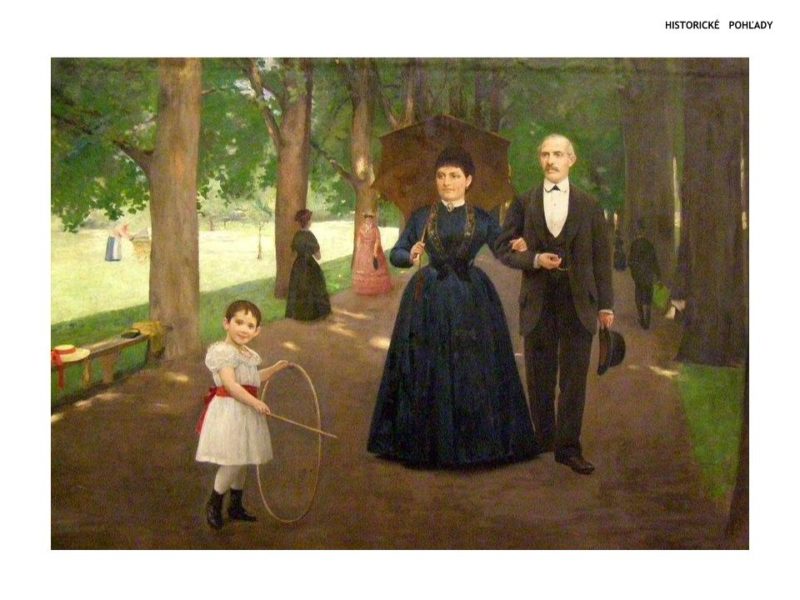
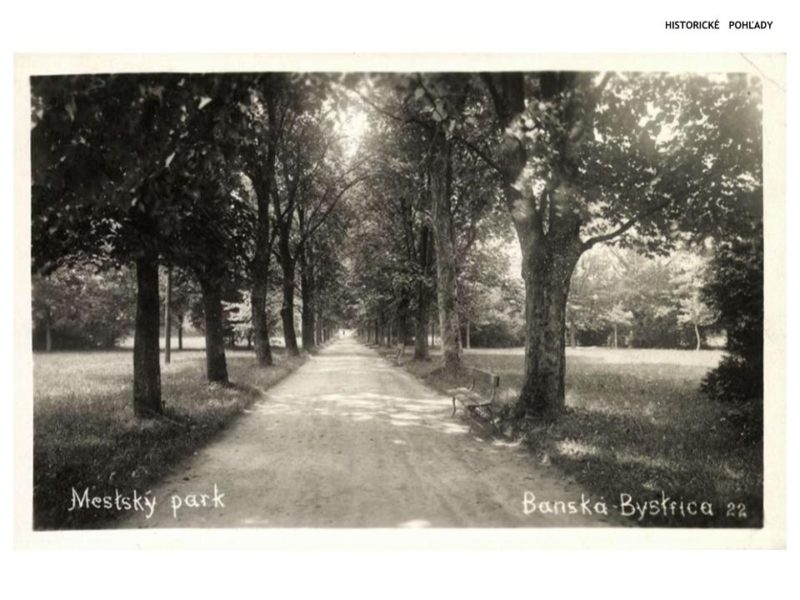
Proposal
The proposal is basically based on the original historical concept of the solution, replacing and restoring its original elements. Great emphasis was placed on the revitalization of vegetation, the historical and social value of trees.
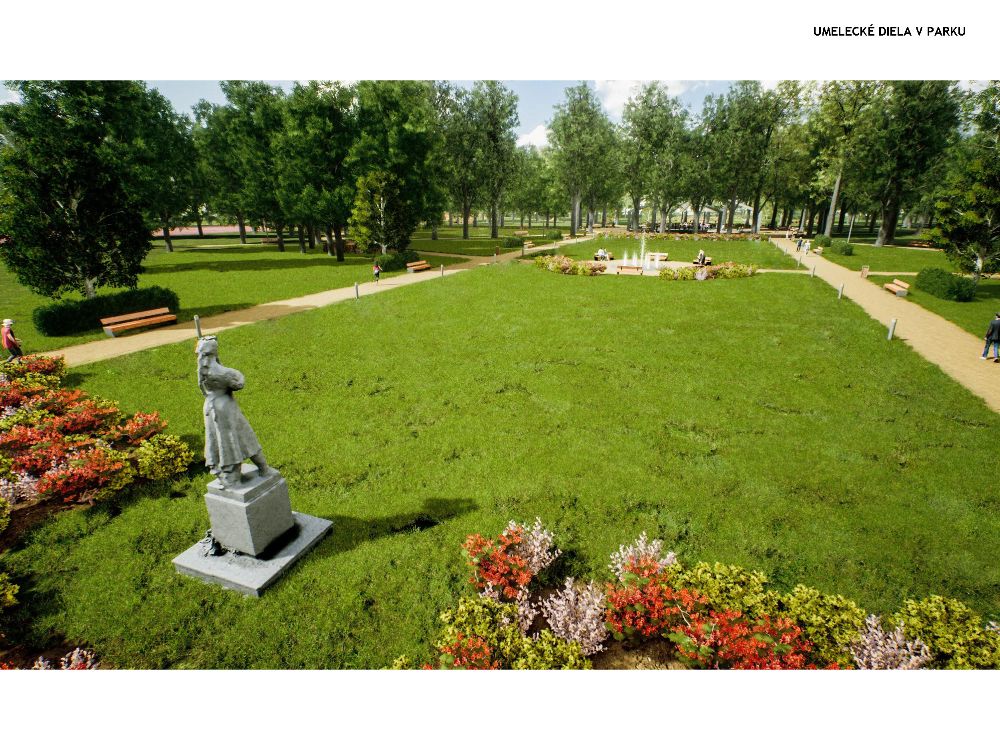
The proposed solution is based on the assignment of the investor, consultations of the proposed solution with the representatives of the customer, KPÚ in Banská Bystrica and in accordance with the statements of the authorities concerned at the time of processing the PD. The concept of walking moves is rehabilitated into the original historically known trace with the removal of later connections and deposits. Termination of connections to the surrounding access routes is adjusted for the needs of the proposed solution in the existing context of the situation and expected future changes (considered roundabout, etc.).
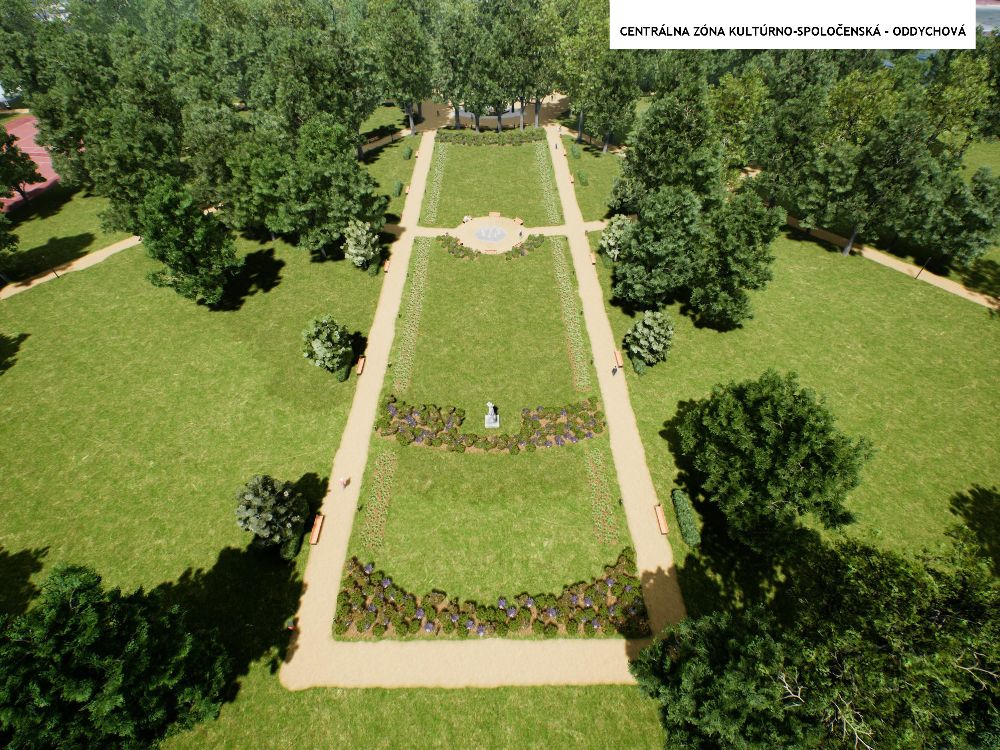
The surface of pedestrian moves is in the form of bio-threshing with inserted steel strip. The parts of the threshing floor delimited by the strips will be rolled, only mechanically compacted on the sides, so as not to damage the root systems of the existing trees. Trace is in original widths. Smaller paved surfaces realized in stone paving are designed where they are suitable, at the newly designed gazebo and places of fountain designs.
Their areas are minimized and their shape complements the concept of the proposed elements. During the arched pedestrian route, they are renewed – rehabilitated rest niches, which have disappeared over time, but are historically documented, also solved in a threshing floor, without boundary belts, so as not to damage the roots of adjacent trees.
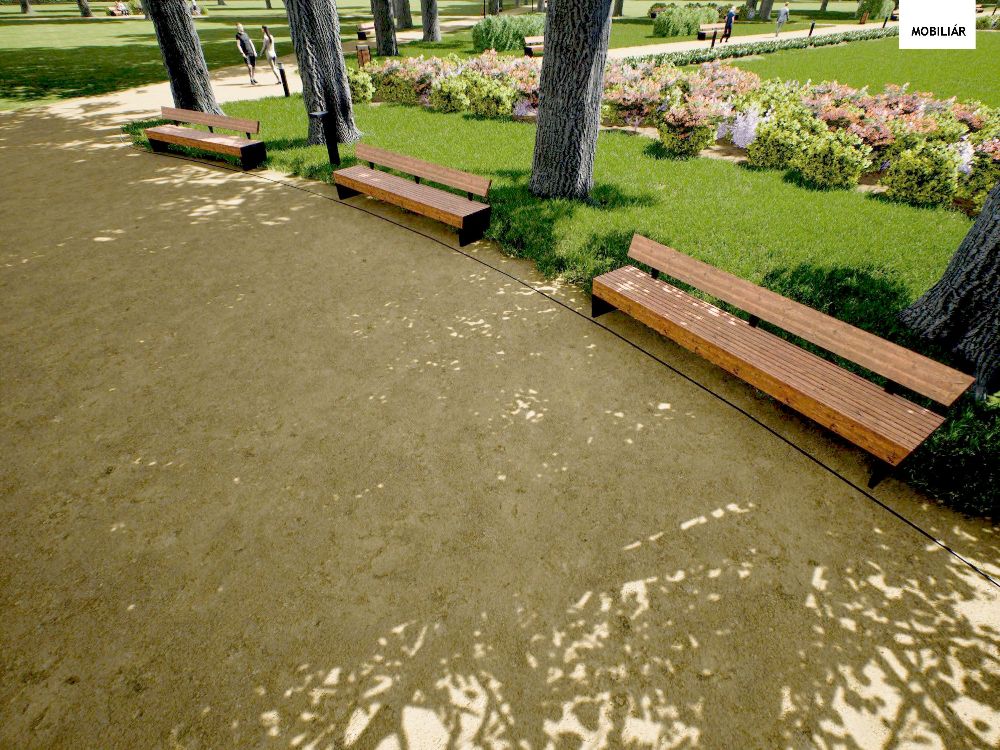
The ground floor of the central (central) part of the so-called The bark is restored by a newly designed alley made of flowering apple trees, which are unproductive. They replace thuja, which are after life and will bring the effect of flowering trees to the central part of the bark. In the middle of the bark, perennial and onion beds are proposed, which should act synergistically with the flowering alley. Their interaction will be intensely perceived in the spring months. Other tree plantings will be supplemented at this stage of the project from deciduous trees originally occurring in the park. These are Summer Oak, Mountain Maple, Small-leaved Linden, Skin Chestnut and Black Walnut. Shrub plantings are designed in new semicircular niches and on bark. They are usually installed behind the proposed location of the benches. These are the shrubs of Rhododendron, Hydrangea, Kalina davidova, on the bark – Bird oats. Four groups of trees made up of chestnut, fire maple and smooth flycatcher are planted in the open areas of the park as a flowering and coloring accent. The vegetation perimeter in places where it is not planted will be installed from a rake, which will be cut for a short time, in the sense of an already existing hedge. The central space of the promenade is conceived symmetrically, as it was in the park originally, but in a contemporary expression in the form of a neoplasm. Other grown alley planting and green areas are perceived in the form of an English – loose garden and it is essential to accept the alley planting in the proposed solution.
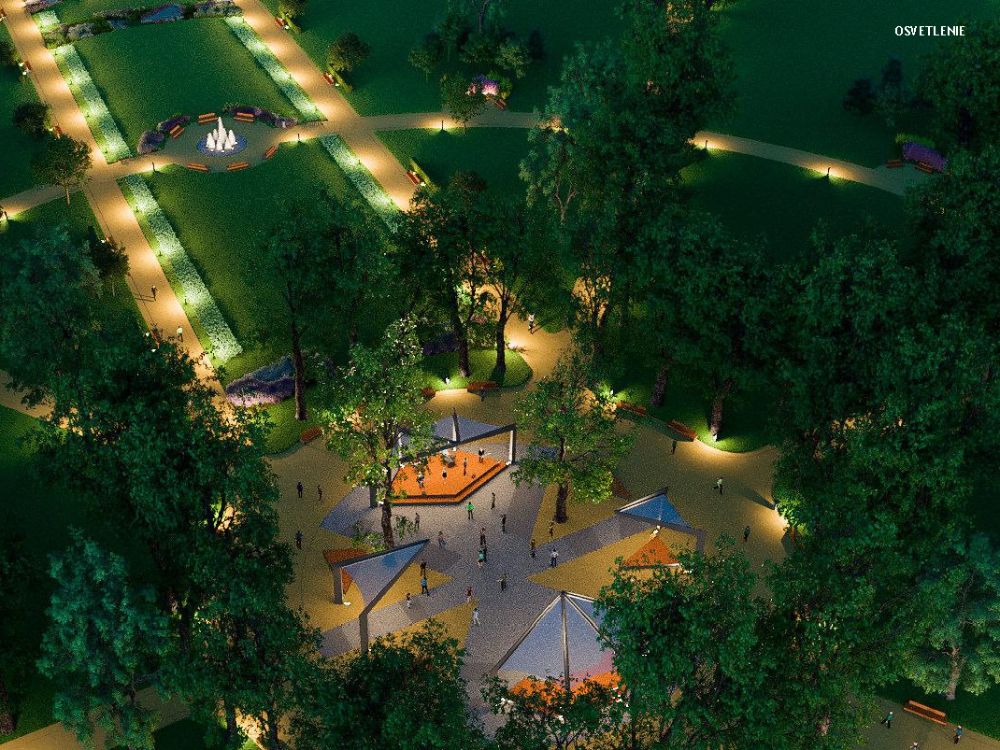
The central space is designed as a multifunctional, in the form of a gathering space or a small square for small cultural and social activities. Its dominant feature is a newly designed gazebo divided into a stage and a viewpoint. There will also be elements of small seating furniture, which together with the stage and the viewpoint form a complete compositional element of the central space. In the central part of the promenade on the sides of the “square”, fountains with drinking elements as local accents are designed in the historically recorded circular extended parts of the circular path.
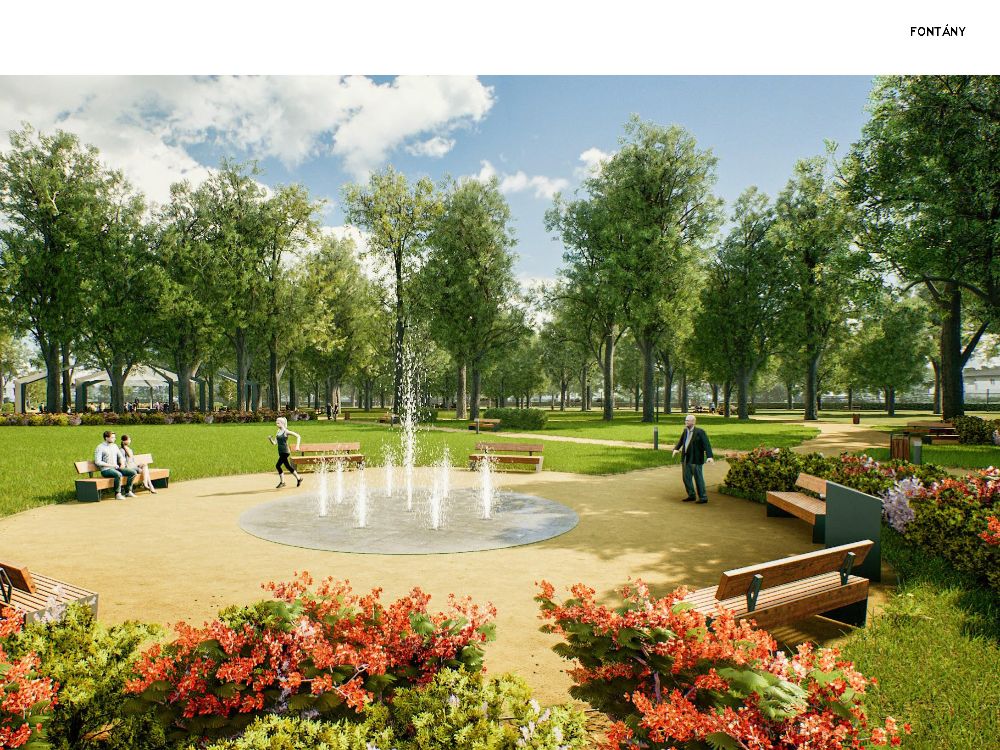
Fountains are designed at pavement level so as not to form visual barriers. The ground floor – the corso remains the compositional axis of the space and
The concept of greenery supports this primary and originally proposed function with an architectural, furniture concept, as well as modifications of greenery – the design of landscape architects. The ground floor is tectonically composed of elements of furniture and greenery embodied in simplicity and unobtrusive art, which should be underlined by fruit trees and small flower planting in combination with areas in this part (central promenade) of more intensively mowed lawn. In the future, sculptures can be installed on them as temporary outdoor exhibitions.
The water elements of the fountains should add to the compositional gradation and also help to humidify the air in the summer and thus improve the local micro climate in long-lasting droughts. There will also be artistic elements in the compositional axis of the ground floor – the existing modified Statue of a Mother with a Child by Acad. sculptor Dúbravský and in the next stage restored replica-new creation of a tuff feeder – Grotty. This is not the subject of the current design solution.

The design removes abandoned buildings such as a kiosk (at the entrance from Silver Square), a central gazebo, public lighting cabinets and all the disturbing elements. All modifications and exchanges of known functional covers for IS are also proposed. The area of the current volleyball court is set aside for leisure activities. There will also be removed all modern deposits such as grandstands, fencing, paved areas and later the warehouse service facility (toilet). The original playground will also be removed in accordance with the requirements of the KPU and transferred to the area of leisure activities. Also the rest area with millstones will be permanently removed from the solved area. We propose to move the SNP memorial plaque to a new, accessible position. It is permissible to design the affected element more artistically, or even plastically, and replace it with the original object in a new location (details are not addressed in this project and will be the subject of research and appropriate rendering of this historical memorial event).
The replacement of existing furniture is solved conceptually in the context of the solved design. Its shape characteristics, material and color design are approved by KPÚ. These are benches, baskets, information panels and elements of public lighting. They are proposed as a novelty, as the historical concept of furniture is not known and a possible attempt to return would seem unfounded today. The park is like a solitaire and does not form the forecourt of another historical monument, to which it should submit by several elements.
Altan
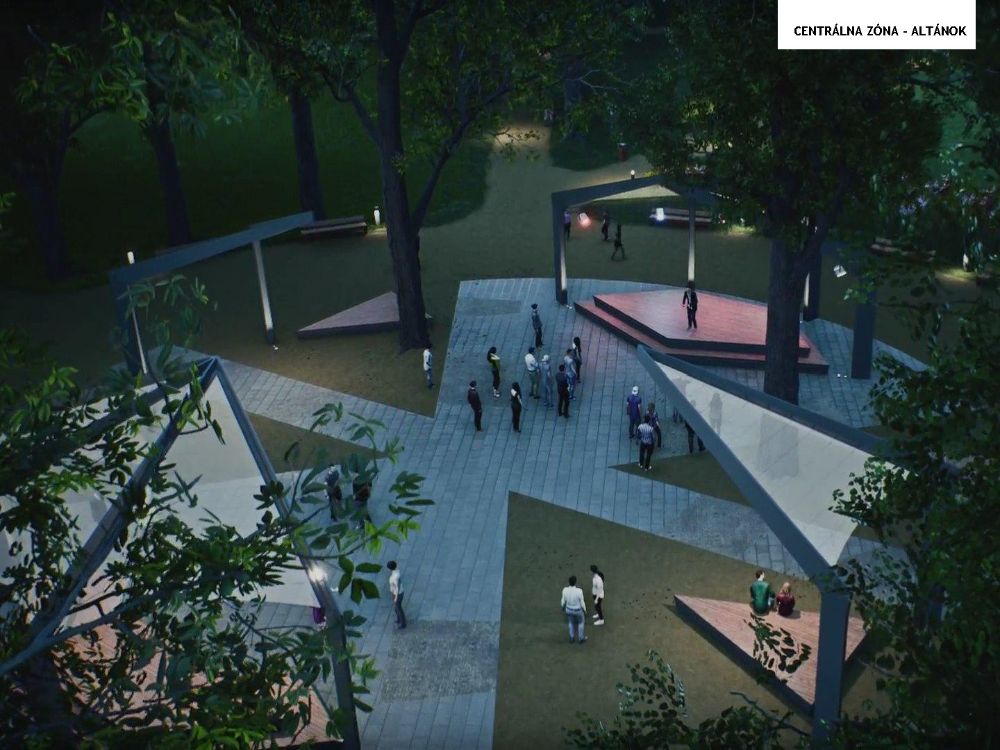
In the core of the park there is a gazebo, which is not an original element of the historical design, but has become part of social life. In the design, we approached its adaptation to the modern language of architecture so that it also meets the requirements for cultural activities that take place in this space and at the same time expand its possibilities. The composition axes of the park intersect in its center, where a gazebo is also located. The design is based on the existing shape, but transforms and breaks it into four separate parts that communicate with each other.
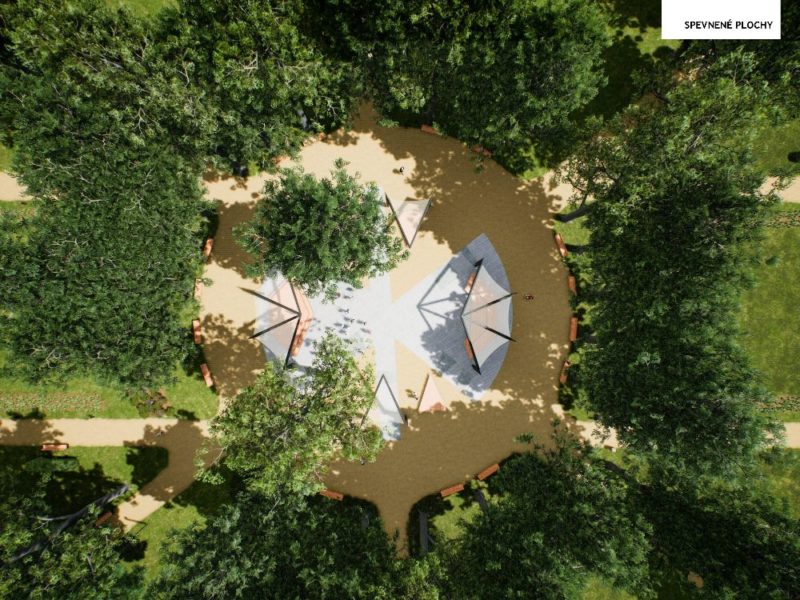
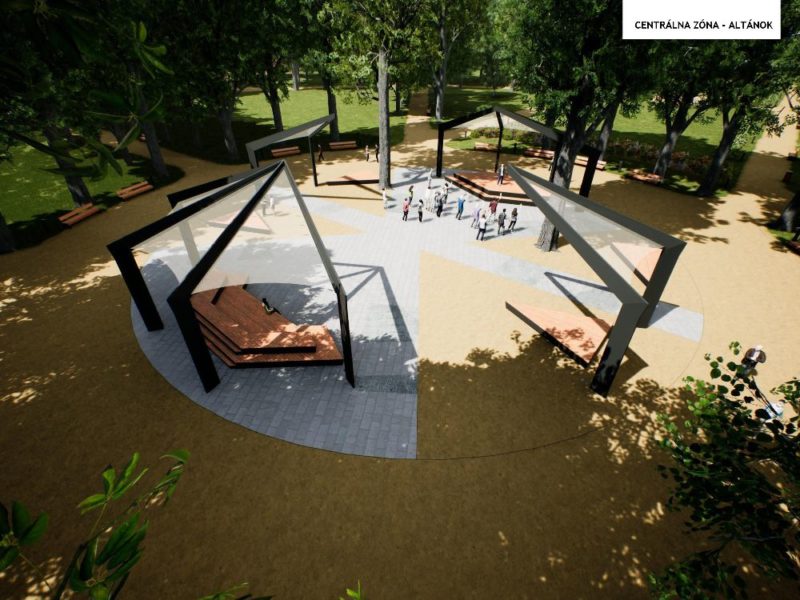
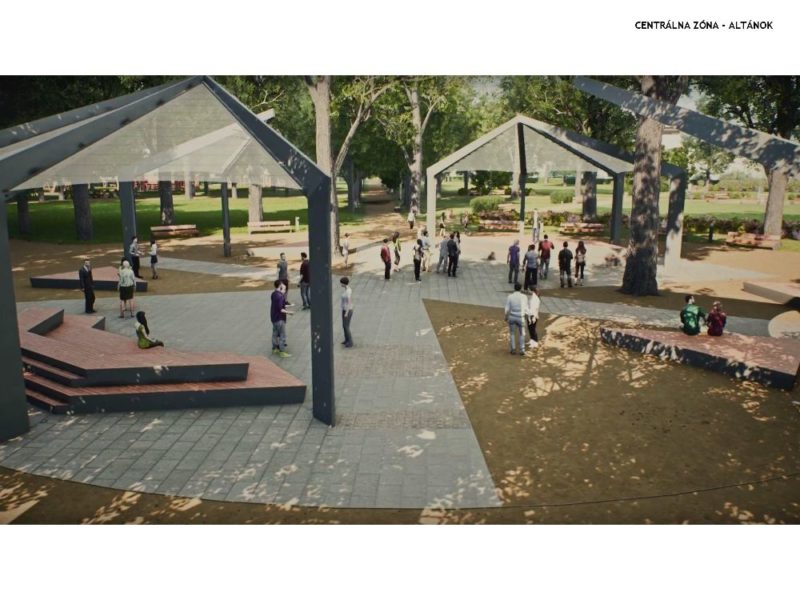
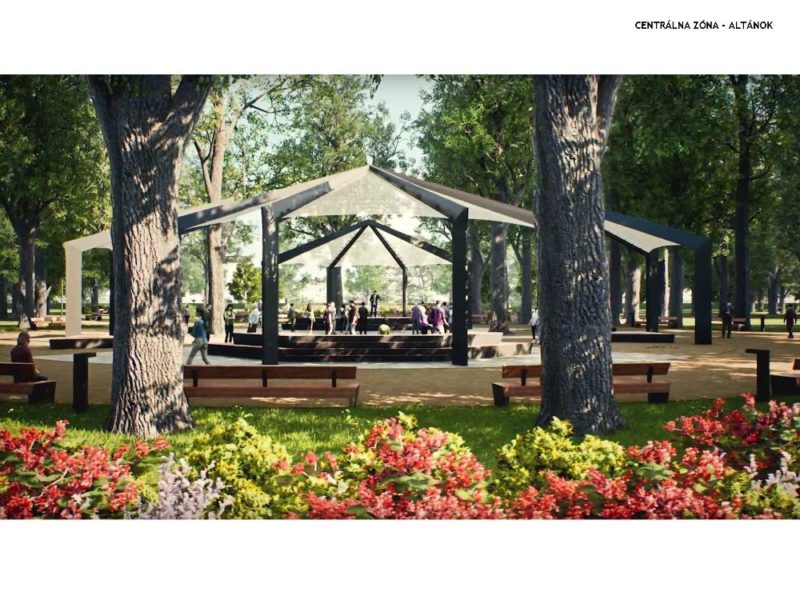
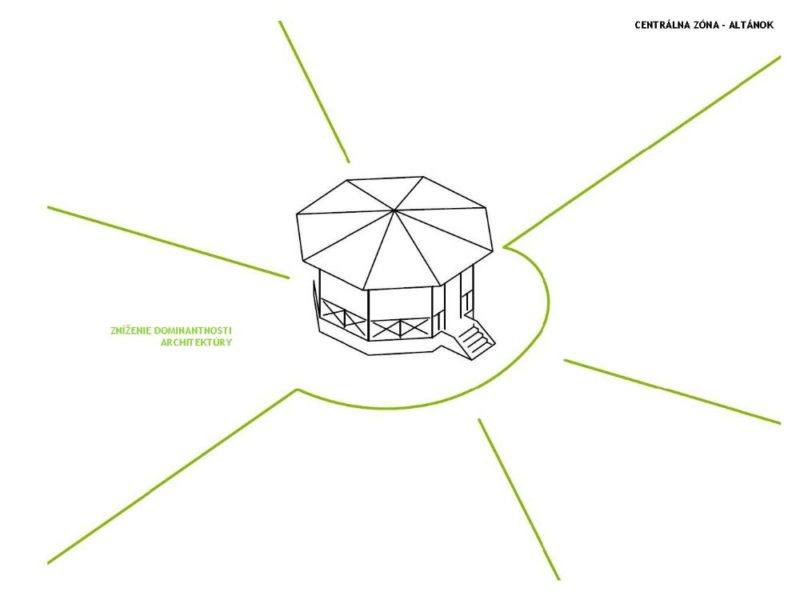

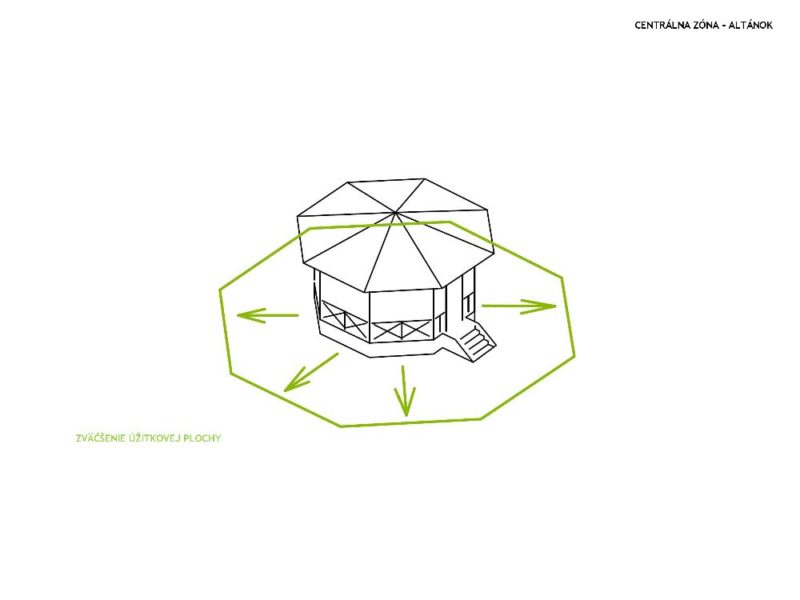
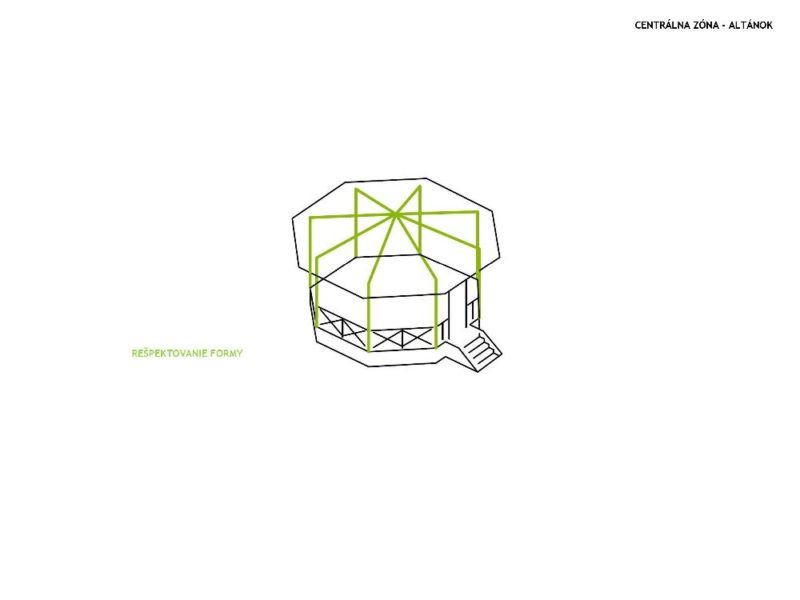
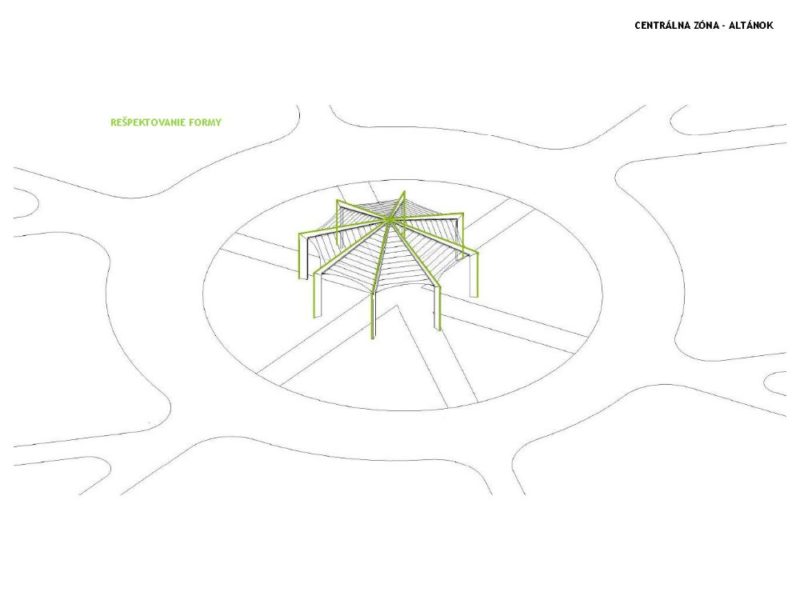
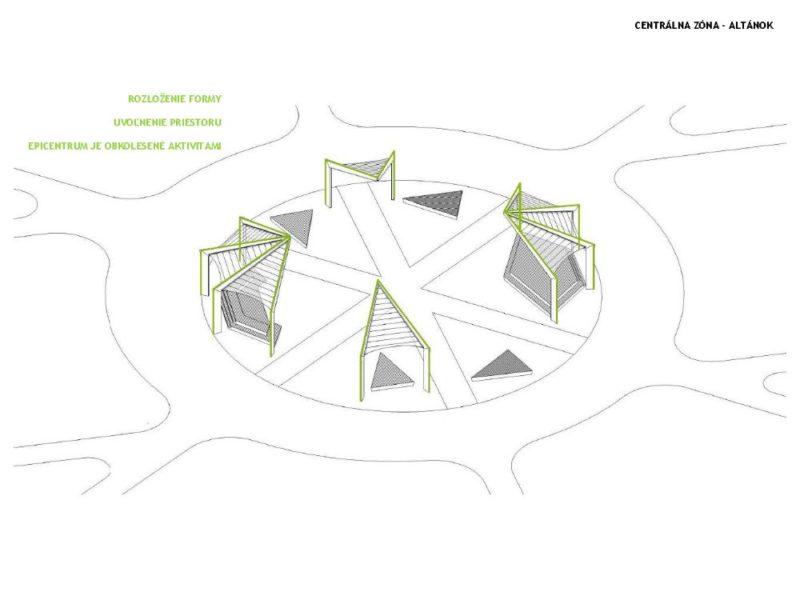
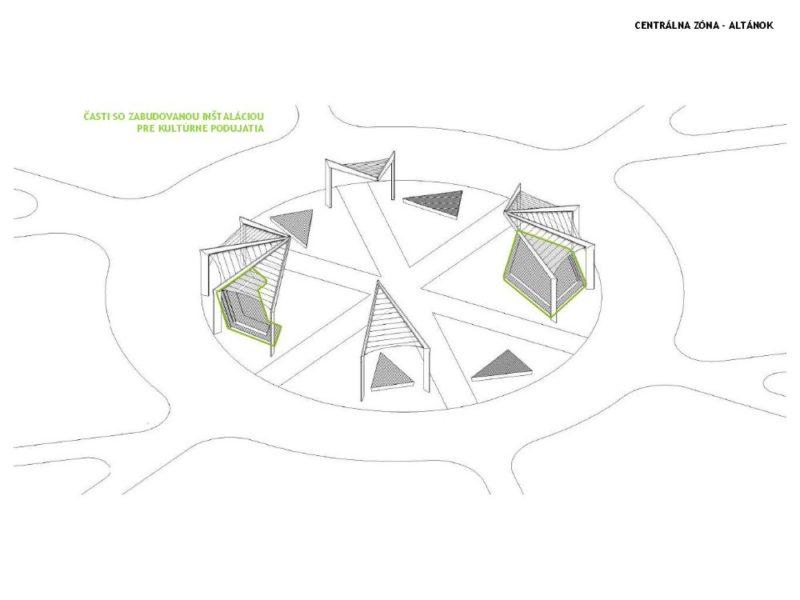

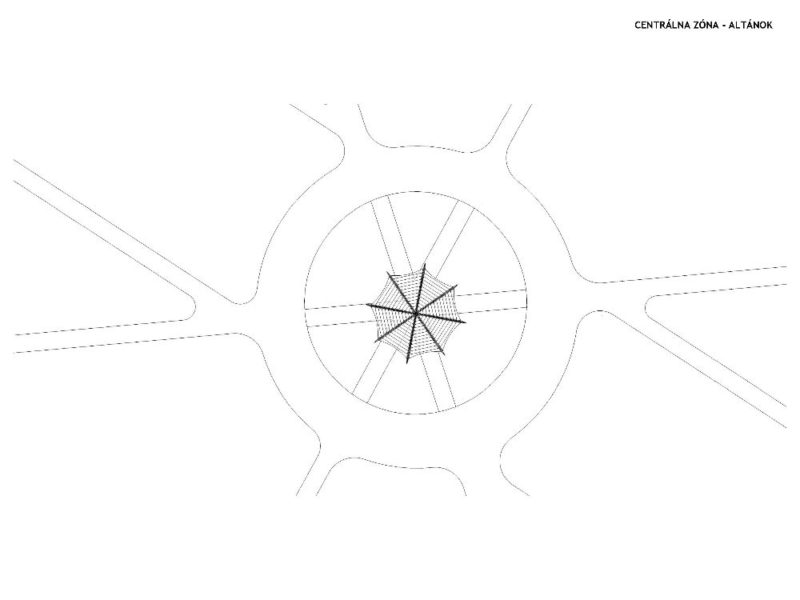
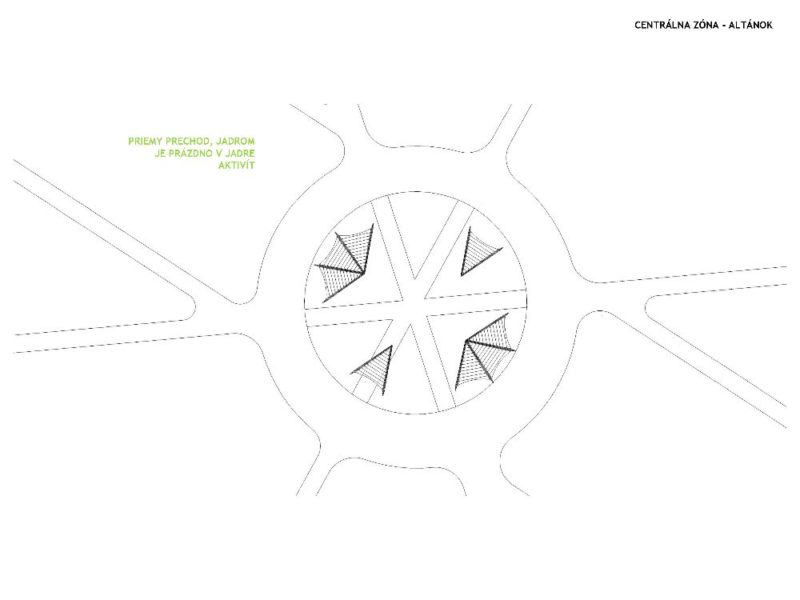
Tree revitalization and planting concept
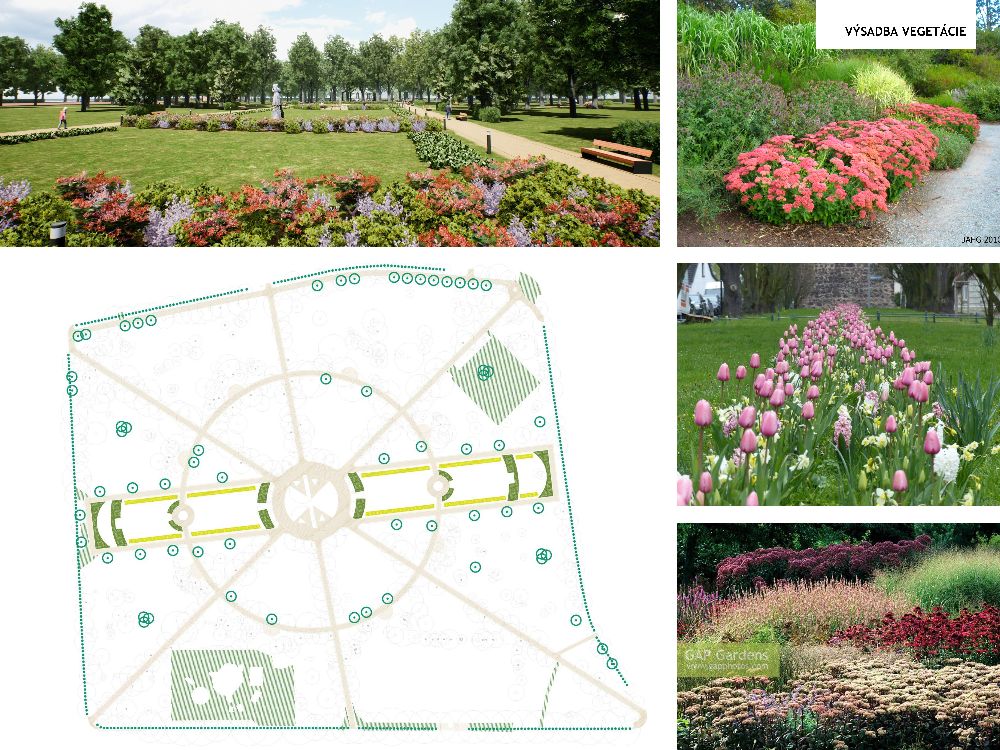
The proposed modifications of greenery should help to firmly define and underline the already existing alley planting from the original woody plants with additional planting of a flowering alley in the section “korza” to create a “color” contrast – by planting an alley from trees with flowering effect. They replace here those that are already in a state to be replaced. The delicate parterre with the planting of flower beds of perennials and bulbs is to support the “flowering”
concept in the central part of the promenade, where people should stay, as they do not form transit routes in the park.
In restored niches, a free wall from the back of benches of flowering rhododendrons and hydrangeas is proposed. The covers are designed only behind the middle bench, so that the space is still perceived as safe from the visitor’s point of view.
The trees by the transit sidewalks are designed as a two-sided alley. The original author’s intention was to create one-of-a-kind alleys. As this is a historical starting point, we want to return to this. At the perimeter sidewalk in the north-eastern part, the existing two-sided alley will be supplemented by missing woody plants. The roundabout will also be supplemented by the missing trees in the bilateral alleys.
In the open areas of the park, four groups of chestnut, fire maple and smooth flycatcher will be planted as a flowering and coloring accent. Other woody plants that are intended for survival will be professionally treated by a certified arborist and left. Future regeneration will consist of the gradual replacement of entire alley sections.
Illumination
One of the main principles of the lighting project is the differentiation of zones so that the visitor, pedestrian can carry out various activities in the park. Therefore, the zones designated as communication are illuminated uniformly and continuously with a level of illumination adequate to this function even at night. In the case of other zones and especially in the central zone, priority was set to create an atmosphere where the visitor will have enough light to move and recognize objects in the space, which does not disturb attention in the gazebo zone, where cultural activities can be carried out, for which own lighting. They also have the effect of lighting directed at the plants in the central zone, reflections from the roofing of the gazebo as well as the lower lighting of the trees, which reflect the light into the space. Extreme lighting of the space is unsuitable from the point of view of the surrounding buildings – e.g. apartment buildings and also for economic reasons.
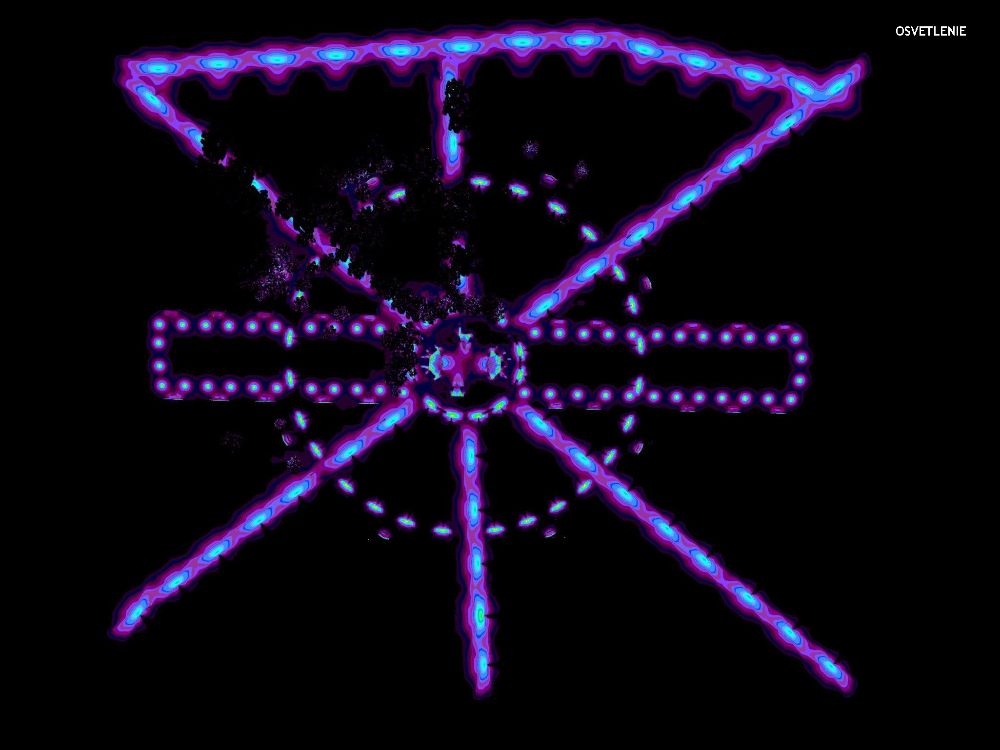
Construction: Revitalization of the City Park in Banská Bystrica
Area: 78,907 m2 (excluding the area of the tennis complex and includes part of the areas extending into the plots of the surrounding roads, in terms of cadastral documents)
Builder: City of Banská Bystrica, Czechoslovak Army 26, 974 01
Project: M PROJECT, spol. s r.o., Stavbarska 3647 / 2A, 058 01 Poprad
Responsible architect: Ing. Marek Šatanek
Architecture: Ing.arch. Viliam Holeva, Ing. arch. Pavol Meszaros, PhD.
Landscape Architecture and Arboriculture: Veles, Ing. Martin Kolník, Ing. Lenka Kolníková
Energy: EliPro, Ing. Zuzana Žlebčíková
Lighting: HazLighting, Laura Murguiía, Ing. Lenka Balážová
Water and sewerage: Ing. Gabriel Markovič
Statics: Ing. Dušan Hrušovský
Playgrounds: Acad. sculptor Jozef Kliský
Artworks: Mgr. art. Peter Beňo
Project: 2017-2018
[:sk]
Koncepcia
Historický mestský park je silnou zložkou mesta s vysokou spoločenskou ale aj ekologickou hodnotou. Jeho kompozícia je v našich podmienkach výnimočná a z toho dôvodu tu bol kladený dôraz na zachovanie a podporenie pôvodného kompozičného charakteru a zachovanie prírodnej hodnoty stromov. Zároveň bolo úlohou prinavrátiť park do kultúrnej súčasnej podoby a humanizovať jeho prostredie pre obyvateľov mesta, priviesť do neho život a zlepšiť jeho mikro klimatické podmienky.
Návrh vznikal v úzkej spolupráci s vedením Krajského pamiatkového úradu, ktorý určoval základné limity a možnosti nových architektonických vstupov do prostredia. Jestvujúce vybavenie parku je však zastaralé a zdevastované, preto bola nevyhnutná jeho výmena. Pri týchto prvkoch sme do projektu vložili súčasné architektonické tvaroslovie a zvýšili ich funkčnosť: Altánok, nové fontány, ihrisko a celý mobiliár a osvetlenie sú ladené a vyberané tak, aby pôsobili ucelene, moderne ale nerušivo v symbióze celku.
Osobité miesto má návrh osvetlenia a iluminácie parku. Svetelní designeri volili osvetlenie jednotlivých priestorov v parku podľa ich významu a charakteru jednotlivých sektorov a peších ťahov. Navrhnuté osvetlenie tak vytvára v parku osobitné scenérie, podľa kompozičných zásad použitých pôvodnými autormi. Jednotlivé prvky osvetľovacích telies sú tiež vybrané so zreteľom na ich súčasný design a potrebu podčiarknuť súdobý prístup v historickom kontexte.
Kompozičné prvky v parku:





Prístup
Tento projekt je špecifický v tom, že sa jedná o rehabilitáciu historického parku v intenciách jeho kultúrno-historickej hodnoty s prihliadnutím na jeho terajší stav. Vzrastlá výsadba nezodpovedá súčasným štandardom, ktoré sa používajú pri návrhoch dnes. Avšak spoločenská hodnota jestvujúcich drevín je vysoká a preto bolo potrebné pristúpiť k riešeniu etapovite. Tento projekt rieši prvú koncepčnú fázu úpravy jestvujúceho priestoru parku pevne ohraničenú katastrálnymi hranicami. Avšak v svojej koncepcii ide ďalej a ponúka samospráve po
realizácii tohoto projektu aj návrh ďalších úprav. Za priority si tento projekt kladie rehabilitáciu terajšieho priestoru z pohľadu estetických a enviromentálnych kritérií. Keďže spoločenská hodnota drevín reálne existujúcich v parku neumožňuje intervenčnejšie riešenie navrhnuté jednostupňovo, navrhuje sa ponechať dreviny, ktoré nespôsobujú verejné ohrozenie z pohľadu ich zdravotného stavu po dobu ich životnosti.
História
Mestský park v Banskej Bystrici (v minulosti Leninov park) bol založený zásluhou skupiny mladých nadšených Bystričanov v 40. rokoch 19. storočia v priestoroch vojenského cvičiska a strelnice. V marci r. 1896, ktorý bol rokom osláv uhorského milénia bol prijatý návrh úpravy priestoru podľa návrhu umeleckého záhradníka Ármina Petza z Budapešti. Podľa situácie, ktorú Petz vypracoval v r. 1895, sa uhlopriečne chodníky doplnili o ďalší radiálny chodník, všetky boli postupne doplnené alejami. Navrhnuté boli dve okružné trasy s polkruhovými
odpočinkovými zákutiami. Vonkajšia okružná trasa nebola realizovaná. Parkový parter v smere východ–západ bol podľa návrhu upravený záhonmi kvetín a ruží. V pláne mesta z r. 1927 bol navrhovaný pavilón vysunutý na západ od stredu parku. Neskôr však priamo v strede parku postavili drevený altánok kruhovitého tvaru (hudobný pavilón). Na západnom okraji parteru bolo pôvodne umiestnené romantické tufové vtáčie napájadlo s plastikou sediacej ženy (v súčasnosti už len ruina). V r. 1914 v južnej okrajovej časti parku vybudovali oplotené
tenisové ihriská (v súčasnosti 6 kurtov) a šatne. Tento priestor sa v zime využíval ako klzisko s prírodným ľadom na korčuľovanie verejnosti i na hokejové zápasy.
(podľa článku História mestského parku, Július Bukovský)





Návrh
Návrh v zásade vychádza z pôvodnej historickej koncepcie riešenia, nahrádza a obnovuje jeho pôvodné prvky. Veľký dôraz bol kladený na revitalizáciu vegetácie, historickej a spoločenskej hodnoty drevín.

Navrhované riešenie vychádza zo zadania investora, konzultácií navrhovaného riešenia so zástupcami objednávateľa, KPÚ v Banskej Bystrici a v zmysle vyjadrení dotknutých orgánov v čase spracovania PD. Koncepcia peších ťahov je rehabilitovaná do pôvodného historicky známeho trasovania s odstránením neskorších prepojení a nánosov. Ukončenia napojení na okolité prístupové trasy je upravená pre potreby navrhovaného riešenia v jestvujúcej kontexte situácie a očakávaných budúcich zmien (uvažovaný kruhový objazd a pod.).

Povrch peších ťahov je v prevedení biomlat s vsadenou oceľovou pásovinou. Časti mlatu vymedzené pásovinami budú valcované, po stranách iba mechanicky zhutnené, aby nepoškodzovali koreňové systémy jestvujúcich drevín. Trasovanie je v pôvodných šírkach. Menšie spevnené povrchy realizované v kamennej dlažbe sú navrhované tam kde sú vhodné, pri novo navrhovanom altánku a miestach návrhov fontán.
Ich plochy sú minimalizované a svojím tvarovaním dopĺňajú koncept navrhovaných prvkov. Pri oblúkovom pešom ťahu sú obnovené – rehabilitované oddychové niky, ktoré časom zanikli, ale sú historicky doložené, riešené taktiež v mlatovej úprave, bez ohraničujúcich pásovin, aby nepoškodili korene priľahlých stromov.

Parter centrálnej (stredovej) časti tzv. korza je obnovený novonavrhovanou alejou tvorenou z jabloní kvetnatých, ktoré sú neproduktívne. Nahradia tuje, ktoré sú po životnosti a prinesú do centrálnej časti korza efekt kvitnúcich stromov. V strede korza sú navrhované trvalkové a cibuľové záhony, ktoré majú s kvitnúcou alejou pôsobiť synergicky. Ich spolupôsobenie bude intenzívne vnímané v jarných mesiacoch. Ostatná stromová výsadba bude v tejto etape projektu dopĺňaná z listnatých stromov pôvodne sa vyskytujúcich v parku. Jedná sa o Dub letný, Javor horský, Lipu malolistú, Pagaštan pleťový a Orech čierny. Kríkové výsadby sú navrhované v nových polkruhových nikách a na korze. Zväčša sú osádzané za navrhovaným umiestnením lavičiek. Jedná sa o kry Rododendron, Hortenzia, Kalina davidova, na korze – Vtáči zob. Do voľných plôch parku sa vysadia ako kvitnúci a prefarbujúci akcent štyri skupiny stromov tvorené z pagaštanu pleťového, javoru ohnivého a muchovníka hladkého. Vegetačný obvodový plášť v miestach kde nie je vysadený bude dosadený z hrabu, ktorý bude na krátko strihaný, v zmysle už existujúceho živého plota. Centrálny priestor korza je koncipovaný symetricky, tak ako to bolo v parku pôvodne, ale v súdobom výraze vo forme novotvaru. Ostatná vzrastlá alejová výsadba a zelené plochy sú vnímané formou Anglickej – rozvoľnenej záhrady a podstatné je tu v návrhu riešenia akceptovať alejovitosť výsadby.

Centrálny priestor je navrhnutý ako multifunkčný, formou zhromažďovacieho sa priestoru či drobného námestia pre malé kultúrne spoločenské aktivity. Jeho dominantou je novo navrhovaný altánok rozdelený na javisko a hľadisko. Taktiež tam budú prvky drobného mobiliáru na sedenie, ktoré spolu s javiskom a hľadiskom tvoria ucelený kompozičný prvok centrálneho priestoru. V centrálnej časti korza po stranách “námestia” sú v historicky zaznamenaných kruhových rozšírených častiach okružného chodníka navrhnuté fontány s pitnými prvkami ako lokálne akcenty.

Fontány sú navrhované v skladbe chodníkov, aby netvorili pohľadové bariéry. Parter – korzo zostáva kompozičnou osou priestoru a
koncepcia zelene túto jeho primárnu aj pôvodne navrhovanú funkciu podporuje architektonickou, koncepciou mobiliáru, aj úpravami zelene – návrhom záhradných architektov. Parter je tektonicky skladbou prvkov mobiliáru a zelene stvárnený v jednoduchosti a nevtieravej výtvarnosti, ktorú majú podčiarknuť ovocné stromy a drobná kvetinová výsadba v kombinácii s plochami v tejto časti (centrálneho korza) intenzívnejšie koseného trávnika. Na nich môžu byť v budúcnosti inštalované sochy ako dočasné exteriérové výstavy.
Vodné prvky fontán mu majú pridať na kompozičnej gradácii a taktiež napomôcť v letnom období zvlhčiť vzduch a zlepšiť tak v dlho trvajúcich suchách lokálnu mikro klímu. V kompozičnej osi parteru budú aj umelecké prvky – jestvujúca upravená Socha matky s dieťaťom od akad. sochára Dúbravského a v ďalšej etape reštaurovaná replika-novotvar tufového napájadla – Grotty. Tá nie je predmetom terajšieho návrhového riešenia.

V návrhu sú odstránené novodobé stavby ako kiosk (pri vstupe zo Strieborného námestia), centrálny altánok, skrinky VO a všetky prvky, ktoré pôsobia rušivo. Taktiež sú navrhované všetky úpravy a výmeny známych funkčných poklopov pre IS. Pre voľnočasové aktivity je vyčlenený priestor terajšieho volejbalového ihriska. Tam budú taktiež odstránené všetky novodobé nánosy ako tribúny, oplotenia, spevnené plochy a neskôr aj obslužný objekt skladu (wc). Pôvodné detské ihrisko bude taktiež v zmysle požiadaviek KPU odstránené a
preložené do priestoru voľnočasových aktivít, ktorý rieši stavebný objekt SO 06. Taktiež odpočívadlo s mlynskými kameňmi bude z riešeného priestoru trvalo odstránené. Pamätnú tabuľu SNP navrhujeme premiestniť do novej, prístupnej polohy. Popis premiestnenie a úpravy tabule je riešený v SO 05 a v grafickej časti návrhu. Je tu prípustné stvárniť dotknutý prvok výtvarnejšie, prípadne aj plasticky a zameniť ho za pôvodný objekt v novom umiestnení (podrobnosti nerieši táto PD a bude predmetom skúmania a vhodného stvárnenie tejto historickej pamätnej udalosti).
Výmena jestvujúceho mobiliáru je riešená koncepčne v kontexte riešeného návrhu. Jeho tvarová charakteristika, materiálové a farebné prevedenie sú odsúhlasené KPÚ. Jedná sa o lavičky, koše, informačné panely a prvky verejného osvetlenia. Sú navrhované ako novotvar, nakoľko historická koncepcia mobiliáru nie je známa a prípadny pokus o návrat by sa dnes javil už neopodstatnene. Park je ako solitér a netvorí predpolie ďalšej historickej pamiatke, ktorej by sa mal viacerými prvkami podriaďovať.
Altánok

V jadre parku sa nachádza altánok, ktorý nie je pôvodným prvkom historického návrhu, no stal sa súčasťou spoločenského života. V návrhu sme pristúpili k jeho adaptácii do novodobého jazyka architektúry tak, aby spĺňal aj požiadavky na kultúrne aktivity, ktoré sa v tomto priestore konajú a zároveň rozšíriť jeho možnosti. Kompozičné osi parku sa pretínajú v jeho centre, kde je umiestnený aj altánok. Návrh vychádza z jestvujúceho tvaru, ale transfotmuje a rozbíja ho na štyri oddelené časti, ktoré navzájom komunikujú.














Revitalizácia drevín a koncepcia výsadby

Navrhované úpravy zelene majú napomôcť pevne zadefinovať a podčiarknuť už jestvujúcu alejovú výsadbu z pôvodných drevín s dodatkovou výsadbou kvitnúcej aleje v časti „korza“ vytvoriť „farebný“ kontrast – výsadbou aleje zo stromov s efektom kvitnutia. Nahrádzajú tu tuje, ktoré sú už v stave určenom na výmenu. Jemný parter s výsadbou záhonov trvaliek a cibuľovín má podporiť „kvitnúcu“
koncepciu v centrálnej časti korza, kde by sa mali ľudia zdržiavať, nakoľko netvoria tranzitné ťahy v parku.
V obnovovaných oddychových nikách, je navrhovaná voľná stena od chrbta lavičiek z kvitnúcich rododendronov, a hortenzií. Kry sú navrhované len za strednou lavičkou, aby bol priestor z pohľadu návštevníka stále vnímaný ako bezpečný.
Stromy pri tranzitných chodníkoch sú riešené ako obojstranná alej. Pôvodný autorský zámer bol vytvorenie jedno druhových alejí. Keďže sa jedná o historickú východiskovú situáciu, k tomuto sa chceme aj vrátiť. Pri obvodovom chodníku v severovýchodnej časti sa jestvujúca obojstranná alej doplní o chýbajúce dreviny. Okruhový chodník sa tak isto doplní o chýbajúce dreviny v obojstranných alejach.
Do voľných plôch parku sa doplnkovo bodovite vysadia ako kvitnúci a prefarbujúci akcent štyri skupiny z pagaštanu pleťového, javora ohnivého a muchovníka hladkého. Ostatné dreviny ktoré sú určené na dožitie budú odborne ošetrené certifikovaným arboristom a ponechané. Budúca regenerácia bude pozostávať z postupnej výmeny celých alejových častí.
Osvetlenie
Jedným z hlavných princípov projektu osvetlenia je diferenciácia zón, aby návštevník, chodec mohol uskutočňovať rôzne aktivity v parku. Preto zóny určené ako komunikačné sú osvetlené jednotne-plynulo s úrovňou osvetlenia adekvátnou tejto funkcii aj v nočných hodinách. V prípade ostatných zón a špeciálne v centrálnej zóne bola postavená priorita na vytvorenie atmosféry, kde návštevník bude mať dostatok svetla na pohyb a rozpoznávanie predmetov v priestore, čo však neruší pozornosť v zóne altánku, kde sa môžu realizovať kultúrne aktivity, pre ktoré je možné doplniť vlastné osvetlenie. Taktiež majú svoj účinok osvetlenia smerované na rastliny v centrálnej zóne, odrazy z prestrešenia altánku ako aj spodné osvetlenie stromov, ktoré reflektujú svetlo do priestoru. Extrémne presvetlenie priestoru je nevhodné z pohľadu okolitej zástavby – napr. bytové domy a taktiež z dôvodu ekonomických.

Stavba: Revitalizácia Mestského parku v Banskej Bystrici
Rozloha: 78 907 m2 (bez plochy tenisového areálu a zahŕňa časť plôch zasahujúcich do parciel okolitých komunikácií, v zmysle katastrálnych podkladov)
Stavebník: Mesto Banská Bystrica, Československej armády 26, 974 01
Zhotoviteľ projektu: M PROJECT, spol. s r.o., Stavbárska 3647/2A, 058 01 Poprad
Zodpovedný projektant: Ing. Marek Šatanek
Architektúra: Ing.arch. Viliam Holeva, Ing. arch. Pavol Mészáros, PhD.
Krajinná architektúra a arboristika: Veles, Ing. Martin Kolník, Ing.Lenka Kolníková
Energetika: EliPro, Ing. Zuzana Žlebčíková
Osvetlenie: HazLighting, Arq. Laura Murguiía, Ing. Lenka Balážová
Voda a kanalizácia: Ing. Gabriel Markovič
Statika: Ing. Dušan Hrušovský
Ihriská: Akad. sochár Jozef Kliský
Umelecké diela: Mgr. art. Peter Beňo
Projekt: 2017-2018[:]
