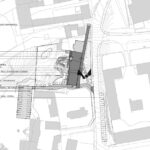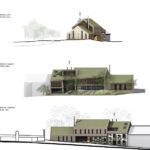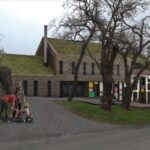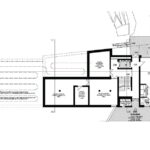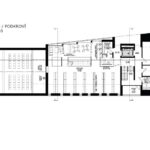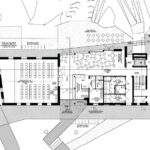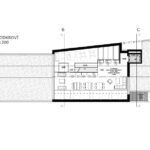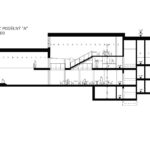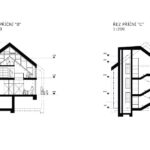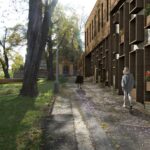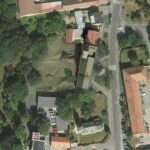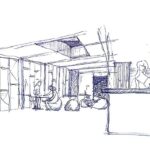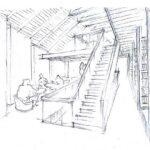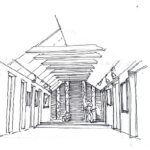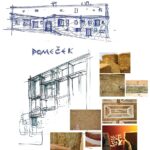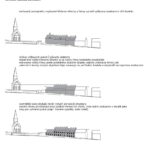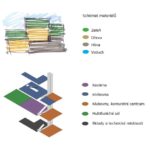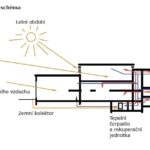[:en]Architectural competition proposal for Community centre Hloubětínska 55, authors: artist and sculptor Peter Beňo, architect Pavol Mészáros,
Please select the Slovak language to view the whole content: Slovensky
The community center has the task of combining people who live in the neighborhood and here an open and flexible disposition helps to proceed, but also a natural design what allows public participation.
This idea should be implemented in some parts of the building so that a community center will fulfill its role since the beginning.
The building would also have to meet the passive energy standard and act as an example of sustainable architecture.
- Situation
- Elevations
- Street view
- Section
- Sections
- Pedestrian street view
- Fly over view
- Kavárna
- Library
- Multifunkční sál
- Redukce hmot
Comment of the jury:
The reduction of the height in the direction to the church is called for. The division into three parts is in regards to length of the building appropriate, but the fact that one part is exceededingly different from the two others by the design of the facades and materials feels bothersome – in creates weirdly undefined proportional relations. It needs to be appreciated that this division is not only formal, but follows the inner logic. The strict closing of the garden seems unfavourable.
For whole competition results click here: www.h55.cz[:sk]“KOMUNITNÍ CENTRUM H55”
Spoluautorom súťažného návrhu komunitného centra Hloubětínska 55 je Peter Beňo (Mgr.art.)
Komunitní centrum má za úkol spájet lidi kteří žijí v jeho okolí čemu pomáhá otevřená a flexibilní dispozice, ale taky konstrukční řešení, které dovoluje participaci veřejnosti.
S touhle myšlenkou by měli být realizovány některé části stavby tak, aby již od počátku komunitní centrum plnilo svou roli.
Stavba by navíc měla splnit pasivní energetický standard a působit jako příklad udržitelné architektury.
- Street view
- Pedestrian street view
- Fly over view
- Situation
Malé kulturní centrum pro přilehlou oblast vnímáme jako prostor pro realizaci všech obyvatel jeho okolí. Jako místo, kde by byla domovská atmosféra tvořena již samotnou architekturou měnící se přítomností návštěvníků.
Náš návrh reflektuje zástavbu okolí ve formě tvarů střech, rozložením hmoty do tří celků, a také rozmístěním okenních otvorů, které jsou opticky i funkčně propojeny. Také moderním způsobem bude vzhlížet do parku a užívat tradičních stavebních materiálů se současnými způsoby aplikace.
- Section
- Sections
Dispoziční řešení
Komunitní centrum má za úkol spájet lidi kteří žijí v jeho okolí. K tomu to účelu je tedy navržena otevřená a flexibilní dispozice ale taky konstrukční řešení.
Všechny celky, kavárna, knihovna, klubovny a jejich zázemí jsou propojeny centrální části, která také vyrovnává pokles terénu.
Klubovny jsou orientovány v severní části, mají možnost samostatného vstupu. Objekt je více uzavřen a je místním „domečkem“ s kancelářemi a klubovnami pro místní lidi a pracovníky centra. V přízemí je centrum orientované na matky s dětmi vybaveno převlékacím pultem a kuchyňkou, místnost má přímí výstup do terénně a opticky chráněné části parku kde jsou situovány dětské hřiště a klidová zóna.
Centrální část objektu tvoří nejvíce společenské funkce. Kavárna, recepce s místním infocentrem a barem které dokáže obsloužit veškeré společenské aktivity. Na prvním patře je knihovna, její obsluha a archiv veškerých svazků. V posledním patře jsme umístili prostor pro studium a práci na počítačích, který má své přítmí a klid. Všechna centrální podlaží jsou propojena také prostorově a vizuálně. Přírodní „měkké“ materiály dostatečně tlumí odrazy zvuku a zabezpečí snížení hlučnosti na ostatních podlažích i přes jejich přímé prostorové propojení.
Multifunkční sál je situován na jihu, nejnižší část centra má podkrovní galerii přístupnou z knihovny. V části pod ní jsme navrhli akumulační pec na tuhé palivo jako vhodnou alternativu občasného topení. Galerie by měla sloužit nejspíš technickému zabezpečení provozu různých kulturních podujatí. Pro rozšíření a zlepšení letního provozu je sál otevíratelný do parkové zahrady.
Technické zařízení pro ventilaci s rekuperací tepla a tepelné čerpadla jsou situovány spolu s potřebnými sklady v suterénní centrální části objektu.
Všechny části centra jsou lehce přístupny tělesně hendikepovaným osobám výtahem nebo v exteriéru rampami.
Konstrukční a participativní řešení
Jako komunitní centrum, které má za cíl sdružovat obyvatele jsme přišli s myšlenkou realizace menších a nenáročných stavebních úkolů prostřednictvím workshopů, které přijmou obyvatele účastnit se na výstavbě vlastního komunitního centra.
S touhle myšlenkou by měli být realizovány předem definované oblasti, kde je možné vstoupit kreativně do realizace a zachovat při tom architektonický vzhled stavby.
Pro konstrukci kulturního centra jsme svolili přírodní materiály pro tři důvody. Možnost participace, příjemnost vzhledu povrchů, a snížení ekologické stopy stavby. Cílem není minimalizovat pracnost a náklady jejího provedení, naopak, vytvořit další příležitosti realizovat a zdokonalovat svoje dovednosti pro sousedy Hloubětína nebo i širší veřejnost. Komunitní a kulturní centrum by tak mělo tvořit „domeček“ a zároveň symbol a centrum současné neustále se měnící místní kultury.
Konstrukčním materiálem je dřevěná skeletová konstrukce, pro větší rozpony budou použity příhradové nebo lepené nosníky. Výplní konstrukce bude použita sláma lisovaná do balíků, která je zároveň izolačním materiálem. Pro povrchy je svolena nepálená hlína a dřevo. Svislá konstrukce o tloušťce 50 cm dosahuje U = 0.11 W/m2K, co vyhovuje i pasivnímu standardu.
Stejným způsobem by měl být realizován mobiliář zahrady, nebo přechodní můstek se sezením k Hloubětínské ulici a zahrada by rovněž měla být součásti participativního navrhování. Měla by poskytnout prostor k uměleckým plenérům nebo sympozím a také k výchově mladých lidí k udržitelnému způsobu života.
- Redukce hmot
- Elevations
- Multifunkční sál
- Library
- Kavárna
Energetické řešení
Studie předpokládá energetickou třídu v pasivním standardu. Pro získaní dostatečné energie by měli postačit dvoustupňové tepelné čerpadla umístěny v suterénním podlaží s přívodem předehřívaného externího vzduchu přes zemní kolektor v základech stavby.
Solární pasivní zisky jsou získávaný přes přesklení jižní fasády ve štítu. Východní fasáda je více uzavřená, čím taky respektuje tradičnější stavění. Západní fasáda je více otevřená parku a taky umožňuje více solárních zisků. Lamely chrání interiér před přehříváním.
Hliněné omítky o tloušťce min. 50mm zabezpečí interiérovou akumulaci tepla a pomáhají přirozené regulaci vlhkosti. K zlepšení energetické bilance navrhujeme použít taky ventilaci s rekuperaci tepla. Veškeré potřebné technické sítě jsou umístěny spolu se šachtou výtahu odkud je nejlepší dostupnost do všech částí objektu.
Vyhodnocení poroty:
Redukce výšky hmot směrem ke kostelu je žádoucí. Rozdělení celku na tři prvky k délce stavby vhodné, hůře působí to, že jedna část je výrazně odlišná dvě jsou velmi podobné pojetím fasád a materiálovým řešením – to vytáří zvláštně neurčité proporční vztahy. Je třeba uznat, že rozdělení hmot není formální, ale sleduje vnitřní uspořádaní. Jako nepříznivé se jeví nesmlouvavé uzavření a oddělení zahrady, jak při průchodu okolo domu, tak průchodu domem samotným.
Pre zobrazenie výsledkov celej súťaže kliknite sem: www.h55.cz[:]

